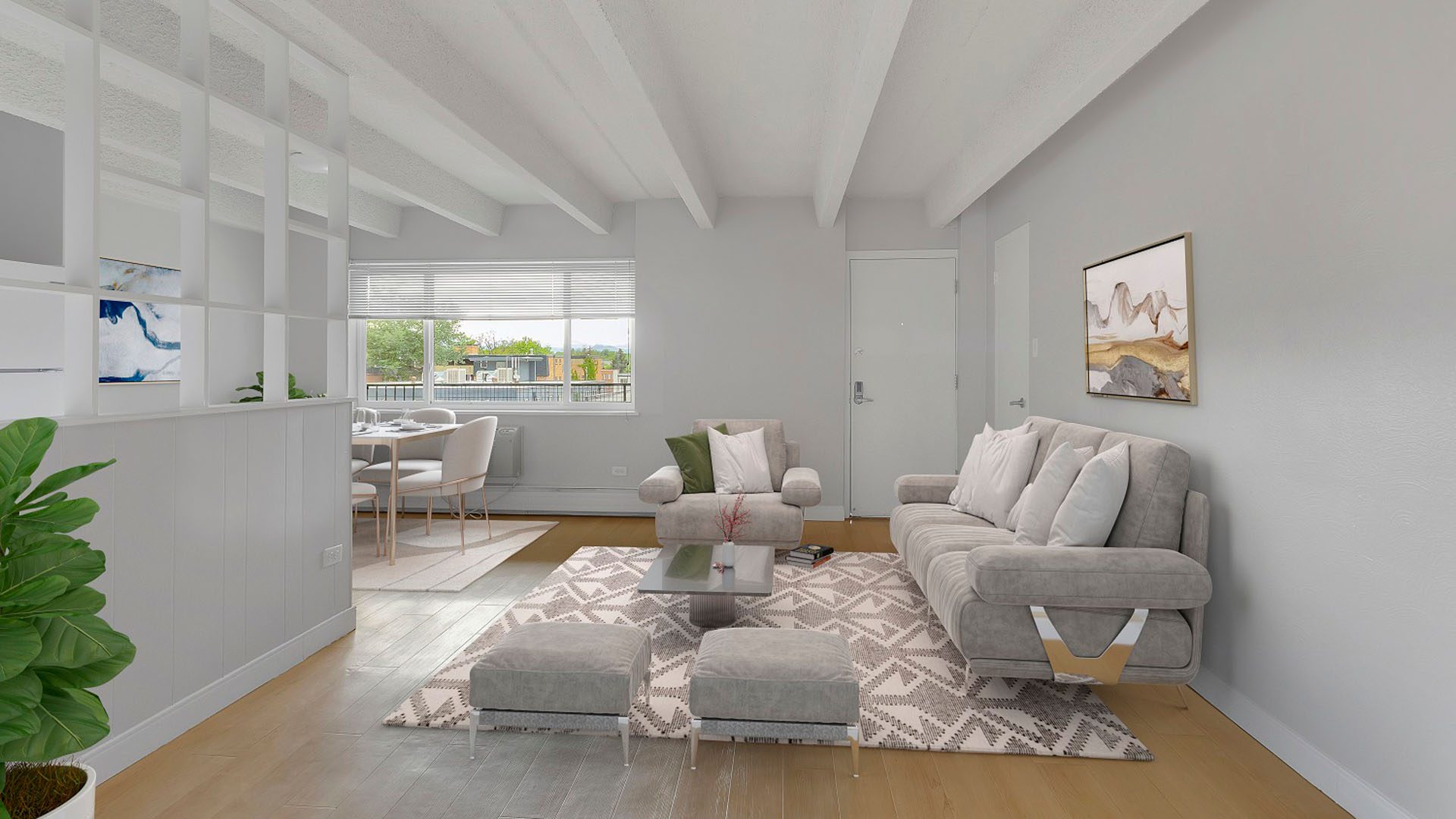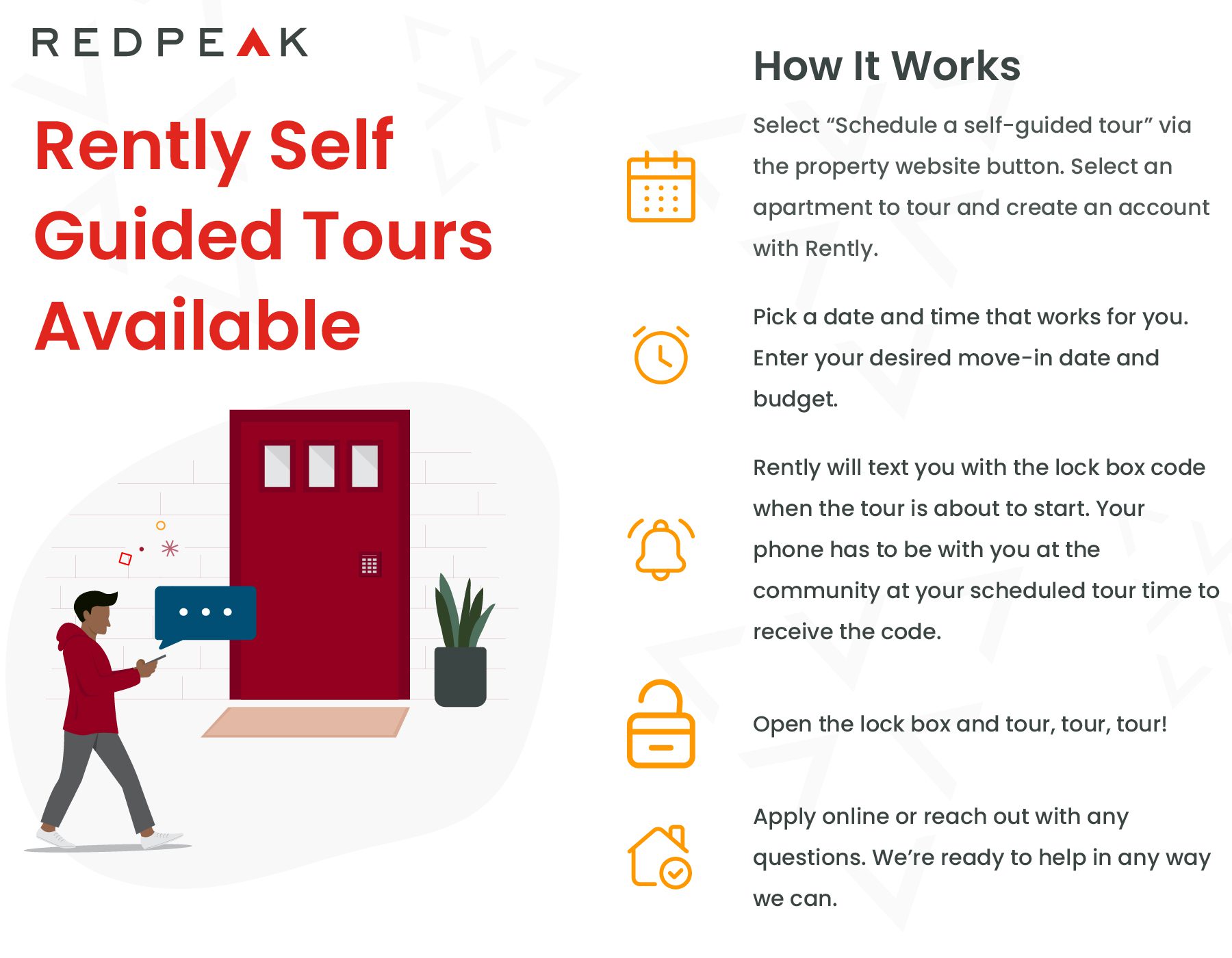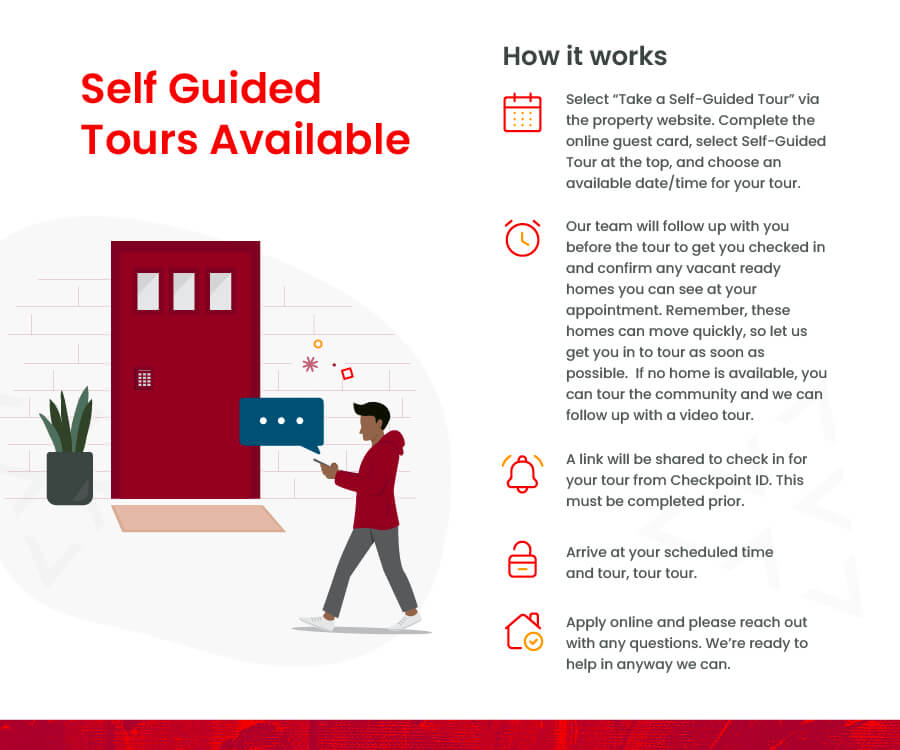
Apartments
Dexter & Dahlia St. Apartments
Find Your Perfect Floor Plan
Our Dexter and Dahlia communities offer studio through two-bedroom floor plans with a range of sizes, layouts, and prices to choose from. Enjoy carpeted bedrooms, LVT wood flooring, and bright white cabinetry in the kitchens. Find the perfect Hale apartment for you with the same amenities and walkability, no matter your criteria. Explore available apartments, with flexible lease terms available. Contact us today!
![Rendering of the 820 Dexter - Plan A floor plan with 1 bedroom[s] and 1 bathroom[s] at The Dexters & Dahlias](https://redpeak.com/wp-content/uploads/2025/06/9a65bc725cef2bfad0919d90785c2d61-375x375.jpg)
![Rendering of the 880 Dexter - One Bedroom floor plan with 1 bedroom[s] and 1 bathroom[s] at The Dexters & Dahlias](https://redpeak.com/wp-content/uploads/2025/06/c6fc26e4475aaf0be14ce12236d19fd2-375x375.jpg)
![Rendering of the 880 Dexter - Two Bedroom floor plan with 2 bedroom[s] and 1 bathroom[s] at The Dexters & Dahlias](https://redpeak.com/wp-content/uploads/2025/06/9d497871bbbafe8b8d70e59528b3beca-375x375.jpg)
![Rendering of the 825 Dahlia - Plan A1 floor plan with 1 bedroom[s] and 1 bathroom[s] at The Dexters & Dahlias](https://redpeak.com/wp-content/uploads/2025/06/4ef779ea56262e8424d104ec3cb0d54d-375x375.jpeg)
![Rendering of the 825 Dahlia - Plan B1 floor plan with 2 bedroom[s] and 1 bathroom[s] at The Dexters & Dahlias](https://redpeak.com/wp-content/uploads/2025/06/9231d062073c5fa06c9f1ab1dd8f1555-375x375.jpeg)
![Rendering of the 805 Dahlia - Plan A1 floor plan with 1 bedroom[s] and 1 bathroom[s] at The Dexters & Dahlias](https://redpeak.com/wp-content/uploads/2025/06/b20cb7ec366f4326205e838055252404-375x375.jpg)
![Rendering of the 820 Dexter - Plan B floor plan with 2 bedroom[s] and 1 bathroom[s] at The Dexters & Dahlias](https://redpeak.com/wp-content/uploads/2025/06/8146e9ebcd5023ff79b8da3c22525fb3-375x375.jpg)
![Rendering of the 820 Dexter - Plan S floor plan with a Studio bedroom and 1 bathroom[s] at The Dexters & Dahlias](https://redpeak.com/wp-content/uploads/2025/06/976b968e95af8bc2fdd08107022bc3f1-375x375.jpg)
![Rendering of the 833 Dexter - Plan A1 floor plan with 1 bedroom[s] and 1 bathroom[s] at The Dexters & Dahlias](https://redpeak.com/wp-content/uploads/2025/06/36c986452a4428a3bed058ea06dc767f-375x375.jpg)
![Rendering of the 833 Dexter - Plan A2 floor plan with 1 bedroom[s] and 1 bathroom[s] at The Dexters & Dahlias](https://redpeak.com/wp-content/uploads/2025/06/80b95de467dd4ed9502b135d6e20096d.jpg)
![Rendering of the 833 Dexter - Plan B floor plan with 2 bedroom[s] and 1 bathroom[s] at The Dexters & Dahlias](https://redpeak.com/wp-content/uploads/2025/06/e29aee802024a66ec09eb2cf0690bcbd-375x375.jpg)
![Rendering of the 833 Dexter - Plan S floor plan with a Studio bedroom and 1 bathroom[s] at The Dexters & Dahlias](https://redpeak.com/wp-content/uploads/2025/06/794eaa05cfe86107b41d8f2d5e8891e5-375x375.jpg)
![Rendering of the 880 Dexter - Studio floor plan with a Studio bedroom and 1 bathroom[s] at The Dexters & Dahlias](https://redpeak.com/wp-content/uploads/2025/06/bcdb6e49ce94830cd0e9f3b7a573c5b8-375x375.jpg)
![Rendering of the 890 Dexter - Studio floor plan with a Studio bedroom and 1 bathroom[s] at The Dexters & Dahlias](https://redpeak.com/wp-content/uploads/2025/06/f39750607e172506173c703c9ad017ff-375x375.jpg)
![Rendering of the 825 Dahlia - Plan A2 floor plan with 1 bedroom[s] and 1 bathroom[s] at The Dexters & Dahlias](https://redpeak.com/wp-content/uploads/2025/06/380b676770000e76f68944f39b692922-375x375.jpg)
![Rendering of the 825 Dahlia - Plan A3 floor plan with 1 bedroom[s] and 1 bathroom[s] at The Dexters & Dahlias](https://redpeak.com/wp-content/uploads/2025/06/0d89aa9fcc9649dc794c0f5872a49a4a-375x375.jpeg)
![Rendering of the 825 Dahlia - Plan B2 floor plan with 2 bedroom[s] and 1 bathroom[s] at The Dexters & Dahlias](https://redpeak.com/wp-content/uploads/2025/06/f3ac01e65785107b7e5113b988c0eac1-375x375.jpeg)
![Rendering of the 825 Dahlia - Plan B3 floor plan with 2 bedroom[s] and 1 bathroom[s] at The Dexters & Dahlias](https://redpeak.com/wp-content/uploads/2025/06/a99ed007134211c0b3d69f56dd1ea92b-375x375.jpeg)
![Rendering of the 825 Dahlia - Plan B4 floor plan with 2 bedroom[s] and 2 bathroom[s] at The Dexters & Dahlias](https://redpeak.com/wp-content/uploads/2025/06/02f5d35f97e856fdda0570dec6335879-375x375.jpeg)
![Rendering of the 825 Dahlia - Plan S1 floor plan with a Studio bedroom and 1 bathroom[s] at The Dexters & Dahlias](https://redpeak.com/wp-content/uploads/2025/06/4dafa7ac3c45022767079a9cbcbe558b-375x375.jpeg)
![Rendering of the 825 Dahlia - Plan S2 floor plan with a Studio bedroom and 1 bathroom[s] at The Dexters & Dahlias](https://redpeak.com/wp-content/uploads/2025/06/f422563788c46574fd5b9c8165724ce8-375x375.jpeg)
![Rendering of the 805 Dahlia - Plan A2 floor plan with 1 bedroom[s] and 1 bathroom[s] at The Dexters & Dahlias](https://redpeak.com/wp-content/uploads/2025/06/9ea1d1846e00b5d9cfe3263c1b2e42b6-375x375.jpg)

