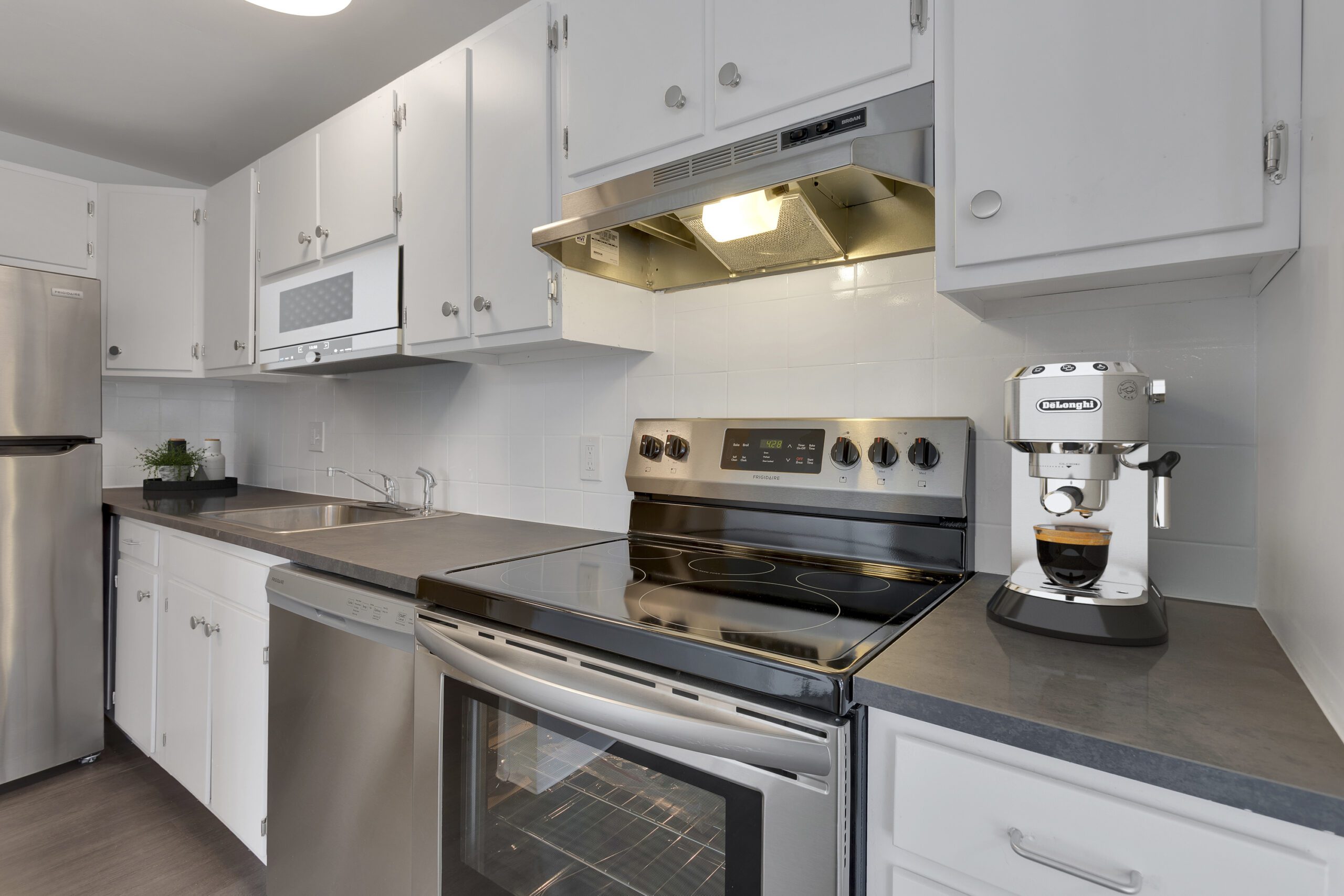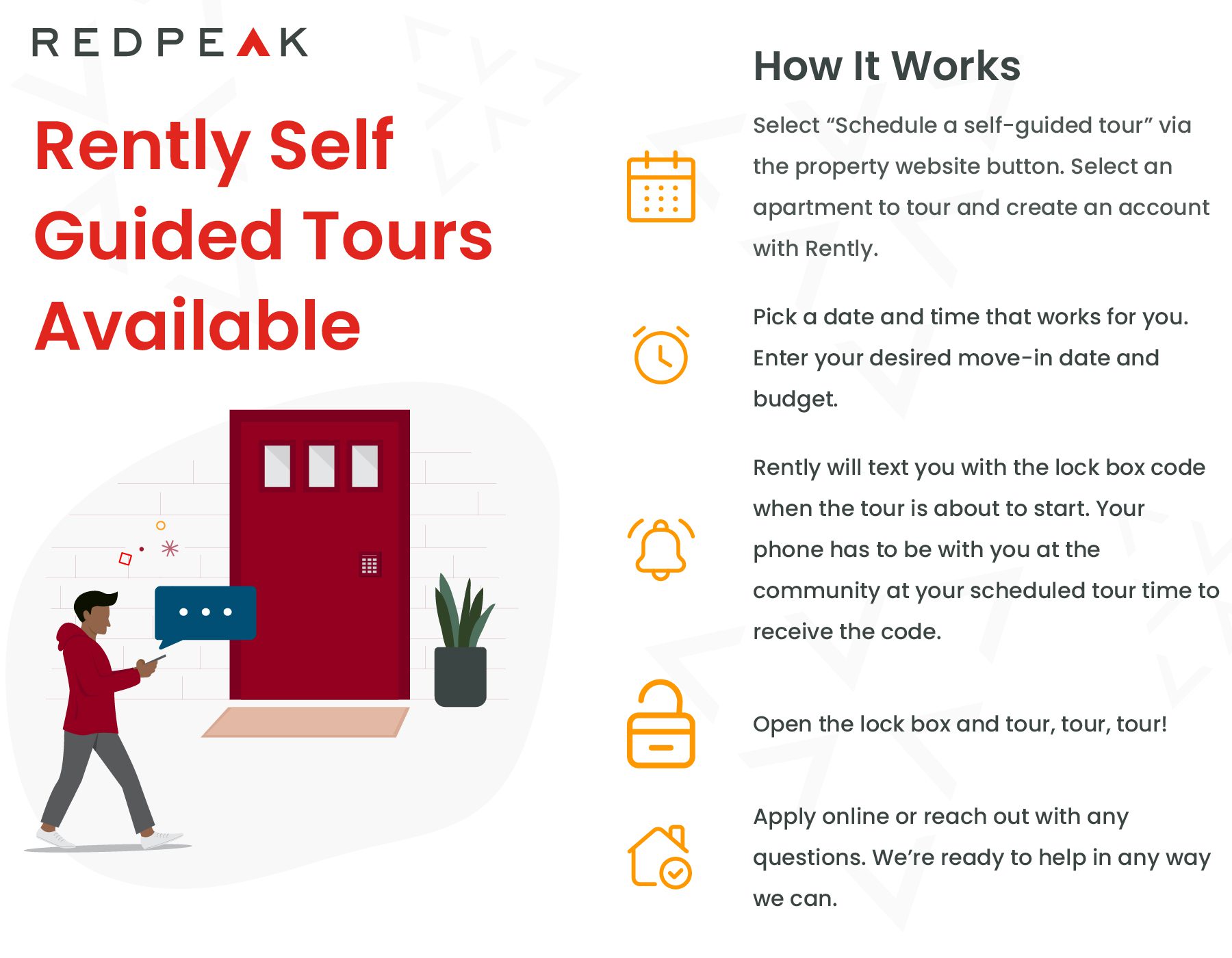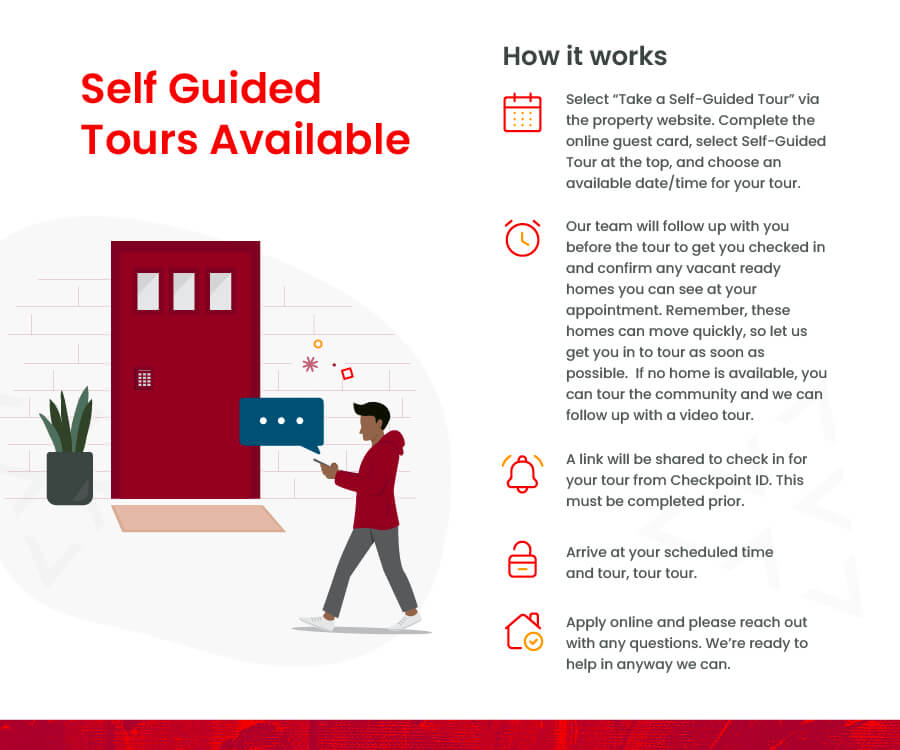
Townhomes
Trace & Trace West Townhomes
Find The Perfect Floor Plan
Both communities offer townhomes with upgraded Vivint Smart Home technology. Trace Townhomes offers spacious 2-bedroom, 1.5-bathroom layouts with upgrades while Trace West Townhomes offers 4-bedroom floor plans to fit the whole crew. Within each you’ll find great amenities, such as renovated interiors, spacious closets, and individual patios or yards, all with flexible lease terms available. Contact us today!
![Rendering of the 4 Bedroom Townhome floor plan with 4 bedroom[s] and 2 bathroom[s] at Trace & Trace West](https://redpeak.com/wp-content/uploads/2025/07/aa6572f9842c32297f10a3a9da281562.jpg)

