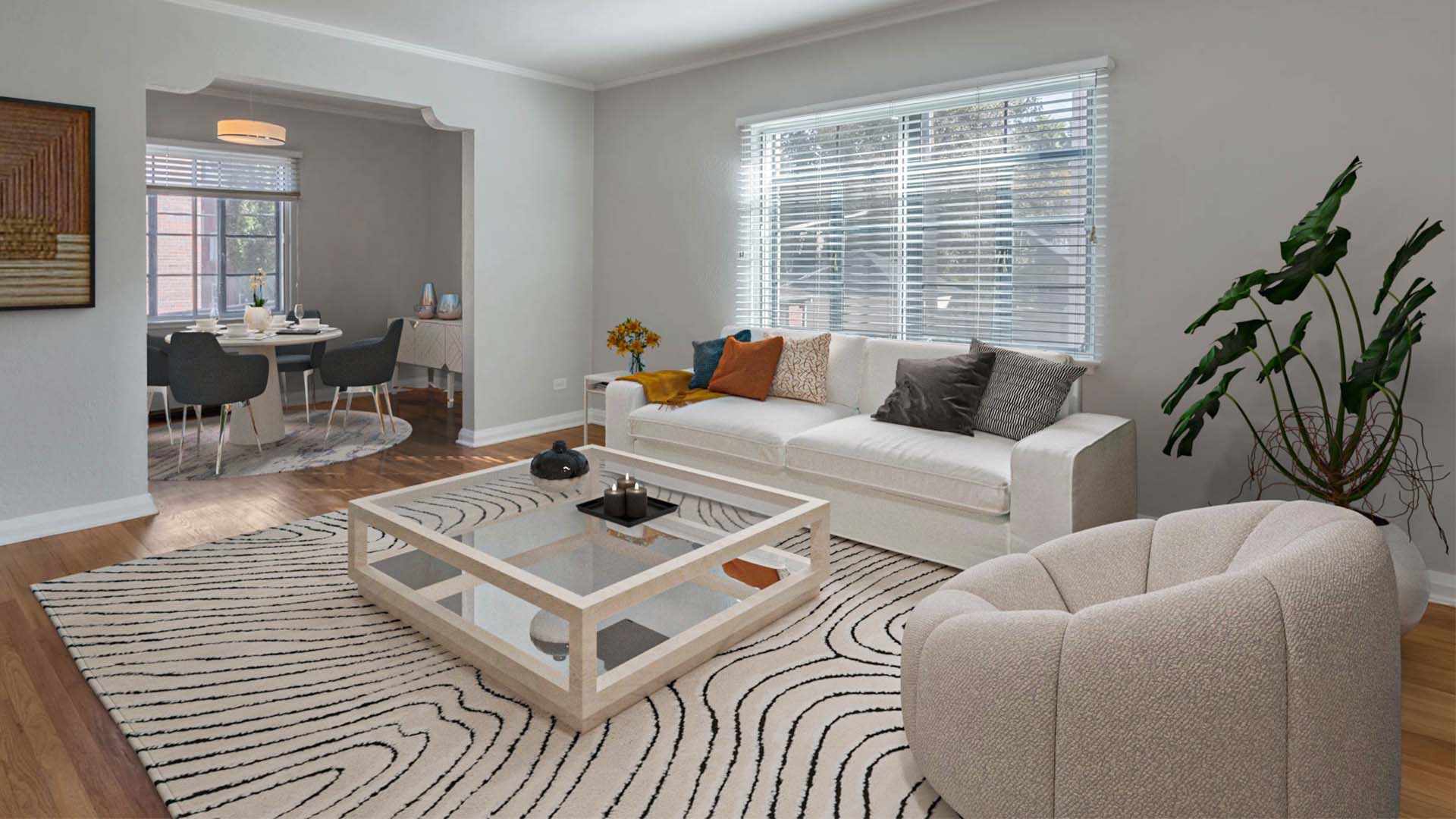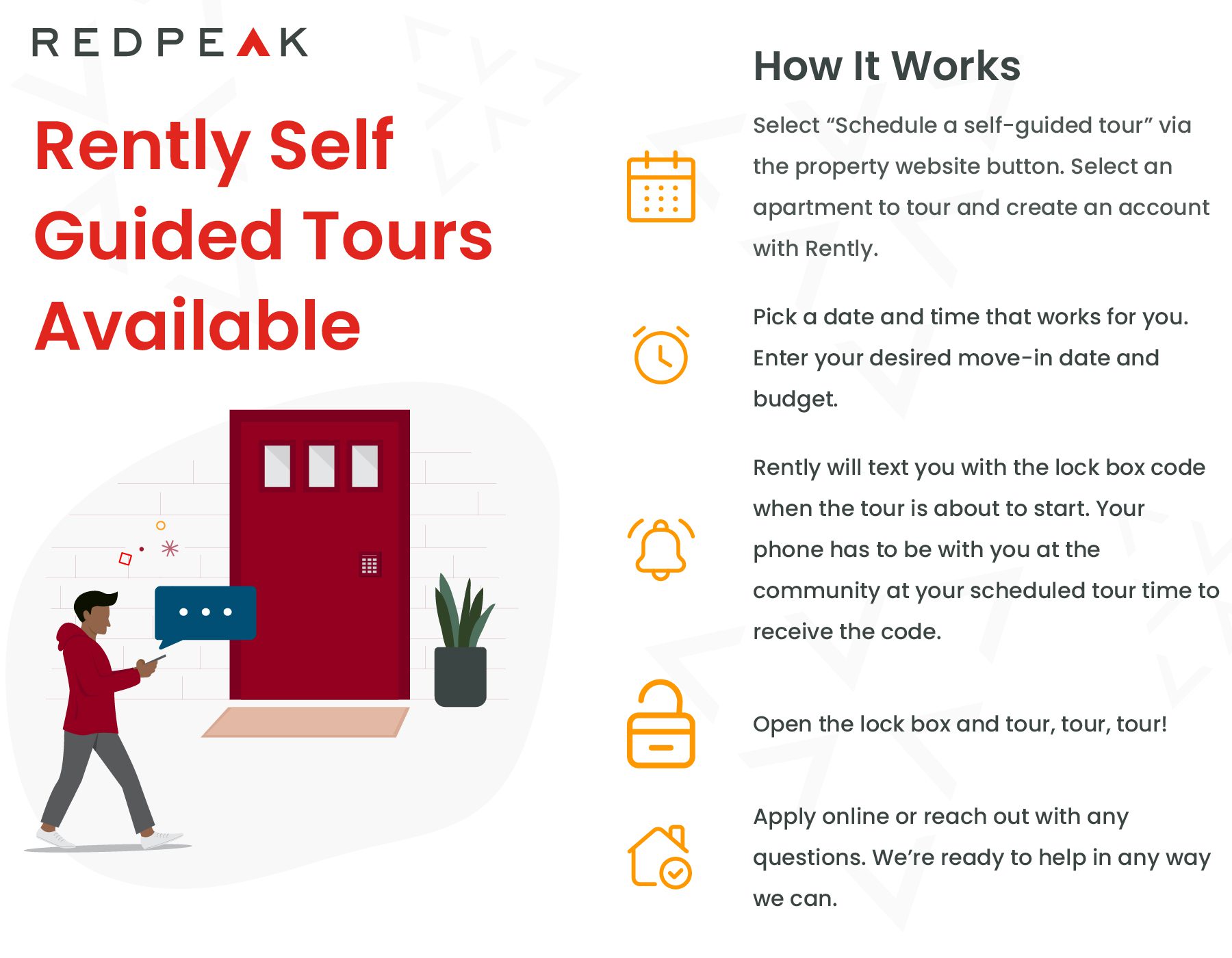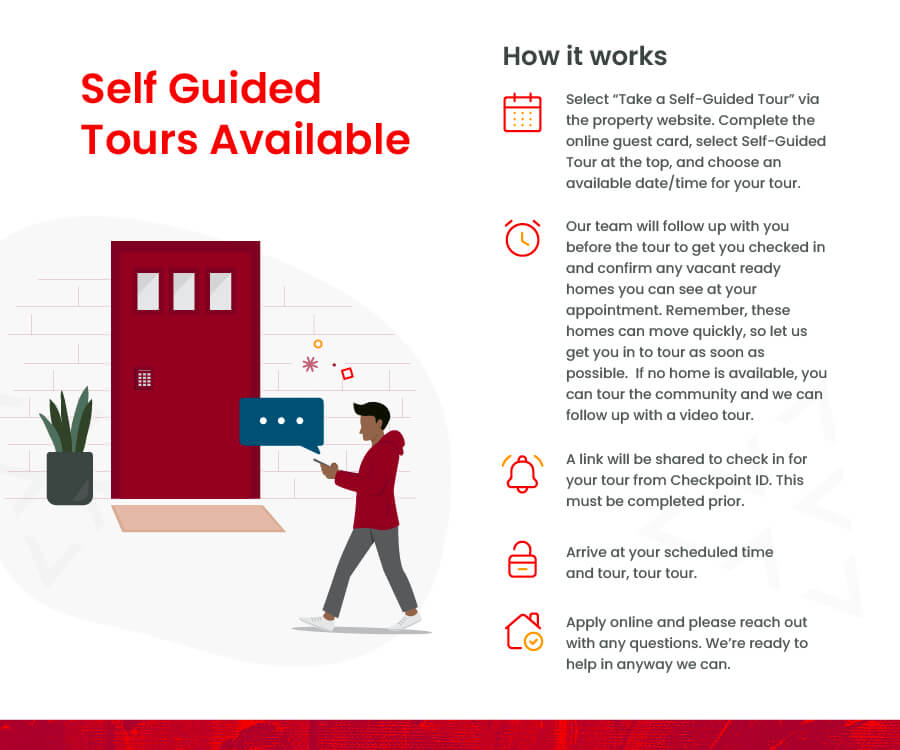
Apartments
Floor Plans & Apartment Pricing at 970 Penn
Find Your Perfect Floor Plan
Modern, bright, and complete with stunning finishes, the apartments at 970 Penn give you everything you need to thrive in Cap Hill. Use the tools below to explore our studio, one-bedroom, and two-bedroom homes, each with flexible lease terms available.
![Rendering of the Plan A5 - One Bedroom floor plan with 1 bedroom[s] and 1 bathroom[s] at 970 Penn](https://redpeak.com/wp-content/uploads/2025/07/f575c20ab782aefffa95464c791aa273-375x375.jpg)
![Rendering of the Plan S2 - Studio floor plan with a Studio bedroom and 1 bathroom[s] at 970 Penn](https://redpeak.com/wp-content/uploads/2025/07/f374712e8b17a15b63bf6210c297883c-375x375.jpg)
![Rendering of the Plan B - Two Bedroom floor plan with 2 bedroom[s] and 1 bathroom[s] at 970 Penn](https://redpeak.com/wp-content/uploads/2025/07/f3dad0d8e005b769dec2752c1e0ab95c-375x375.jpg)
![Rendering of the Plan S4 - Studio floor plan with a Studio bedroom and 1 bathroom[s] at 970 Penn](https://redpeak.com/wp-content/uploads/2025/07/2597311739399f428b6670aba969ab93-375x375.jpg)
![Rendering of the Plan A2 - One Bedroom floor plan with 1 bedroom[s] and 1 bathroom[s] at 970 Penn](https://redpeak.com/wp-content/uploads/2025/07/0e71a595b049e9f40aa1c0e42aa85f9e-375x375.jpg)
![Rendering of the Plan A1 - One Bedroom floor plan with 1 bedroom[s] and 1 bathroom[s] at 970 Penn](https://redpeak.com/wp-content/uploads/2025/07/e696ffd39f6a16744f7ec70ead9b950e-375x375.jpg)
![Rendering of the Plan A6 - One Bedroom floor plan with 1 bedroom[s] and 1 bathroom[s] at 970 Penn](https://redpeak.com/wp-content/uploads/2025/07/d205f173141a6d0cbb9b3118bb4efd90-375x375.jpg)
![Rendering of the Plan S1 - Studio floor plan with a Studio bedroom and 1 bathroom[s] at 970 Penn](https://redpeak.com/wp-content/uploads/2025/07/cc04defcb249bbf8be6977ecc36988b3-375x375.jpg)
![Rendering of the Plan A3 - One Bedroom floor plan with 1 bedroom[s] and 1 bathroom[s] at 970 Penn](https://redpeak.com/wp-content/uploads/2025/07/2b42df48991d92677fa6977b4bf33f7c-375x375.jpg)
![Rendering of the Plan S3 - Studio floor plan with a Studio bedroom and 1 bathroom[s] at 970 Penn](https://redpeak.com/wp-content/uploads/2025/07/eec7e9db339db185a6dca8048707a182-375x375.jpg)
![Rendering of the Plan A4 - One Bedroom floor plan with 1 bedroom[s] and 1 bathroom[s] at 970 Penn](https://redpeak.com/wp-content/uploads/2025/07/a8adec14e95034857d09bdc30bb55eb0-375x375.jpg)

