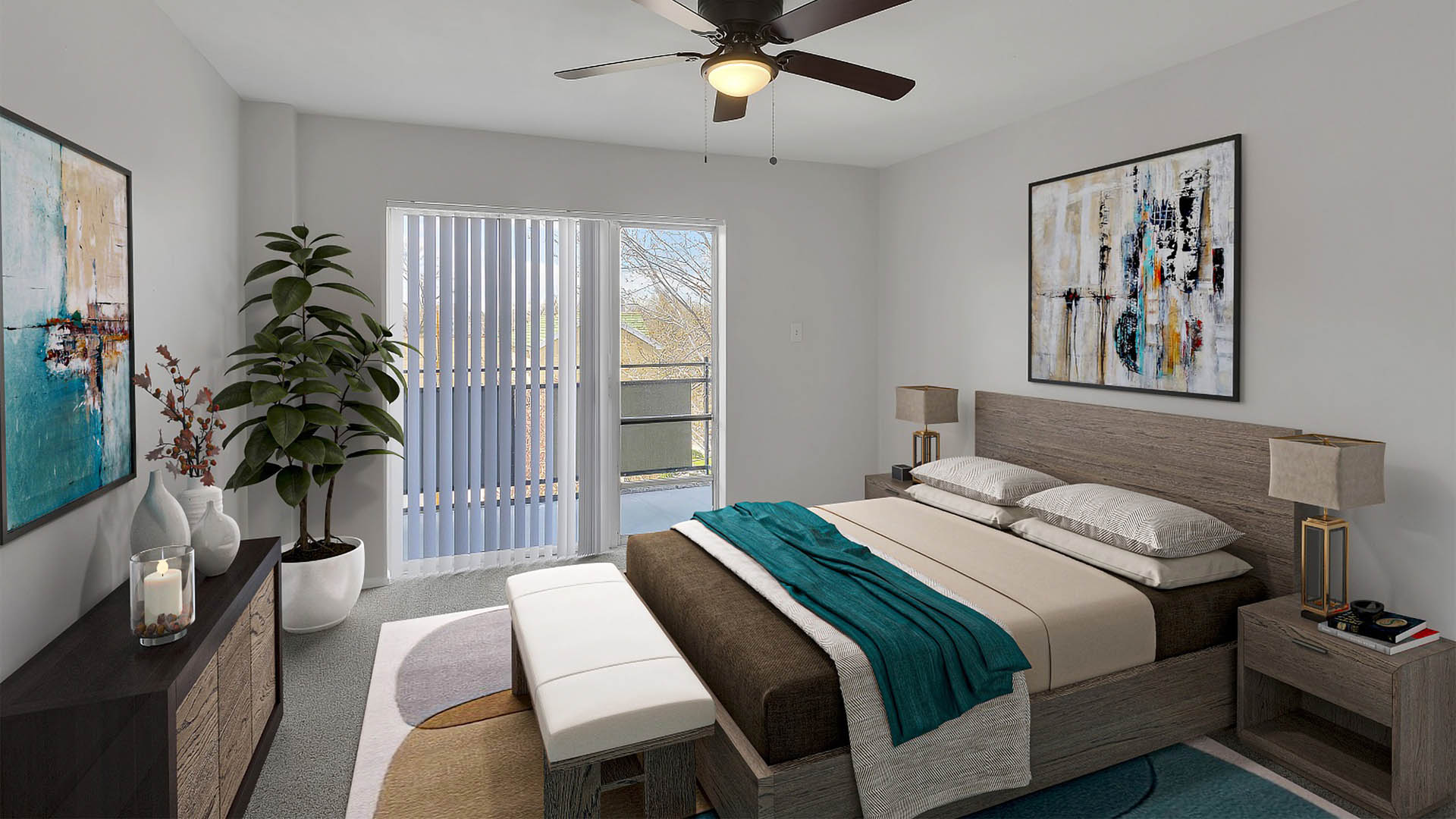
Apartments
Hale Apartments, Floor Plans & Pricing
Find Your Perfect Floor Plan
Welcome home to a beautiful apartment in the heart of Hale, a tree-lined neighborhood that keeps getting better. Enjoy living in a spacious floor plan with 10 ceilings,150 sq. ft. balconies, and dual bedroom closets with shelving. Our Hale apartments offer several studios, one-bedroom, and two-bedroom layouts to choose from, great community amenities, and flexible lease terms available. Contact us today!
![Rendering of the Plan B - Two Bedroom floor plan with 2 bedroom[s] and 2 bathroom[s] at 1190 Birch](https://redpeak.com/wp-content/uploads/2026/01/0bcf90b2f1761058bb14ca4bf5e3a295.jpg)
![Rendering of the Plan A2 - One Bedroom floor plan with 1 bedroom[s] and 1 bathroom[s] at 1190 Birch](https://redpeak.com/wp-content/uploads/2026/01/3a763ac6f6092af6327897deafd5ed09.jpg)
![Rendering of the Plan S - Studio floor plan with a Studio bedroom and 1 bathroom[s] at 1190 Birch](https://redpeak.com/wp-content/uploads/2026/01/f9c1a80bd4a12b57afd17dd829977f1c.jpg)
![Rendering of the Plan A1 - One Bedroom floor plan with 1 bedroom[s] and 1 bathroom[s] at 1190 Birch](https://redpeak.com/wp-content/uploads/2026/01/d2d66992e68fe5163d142963e40e8cd0.jpg)

